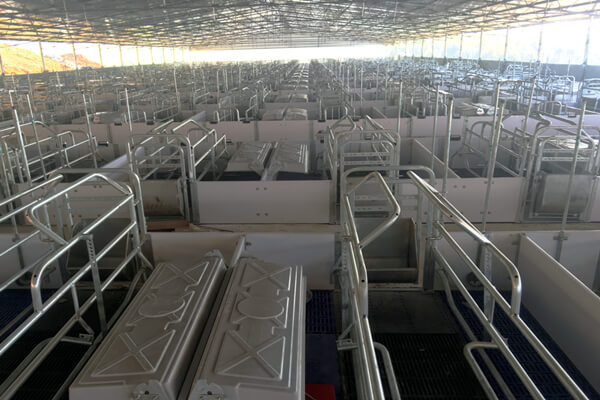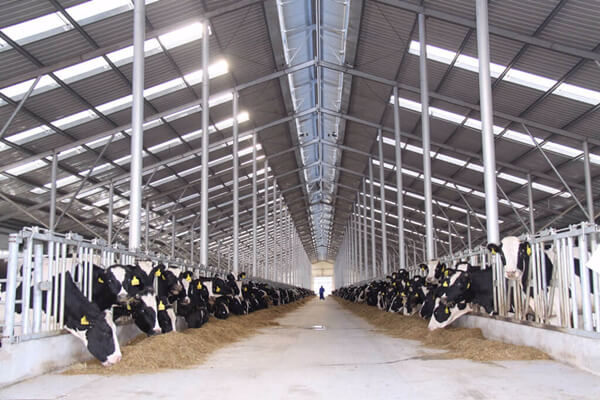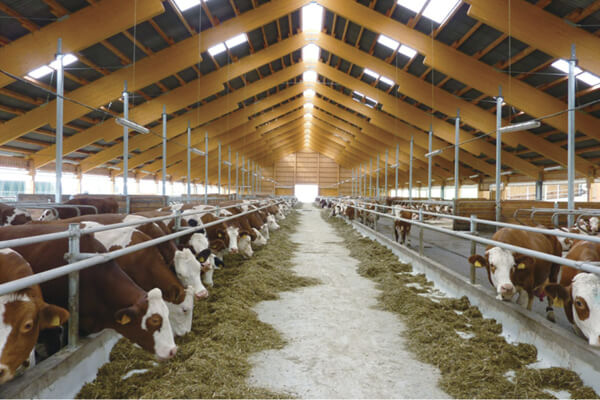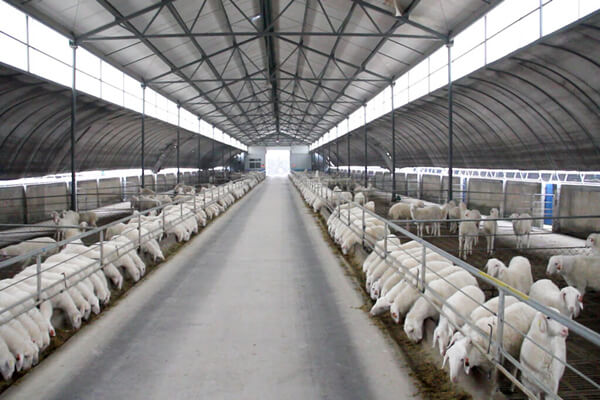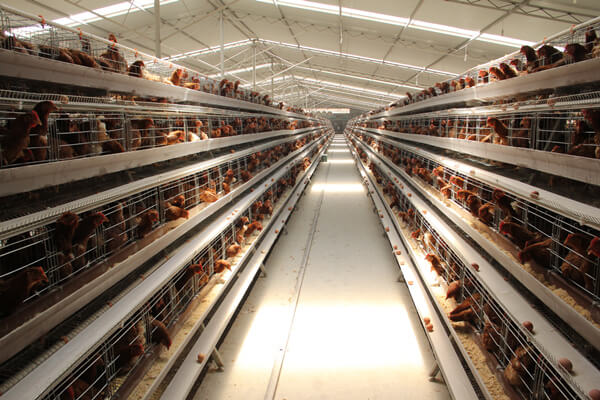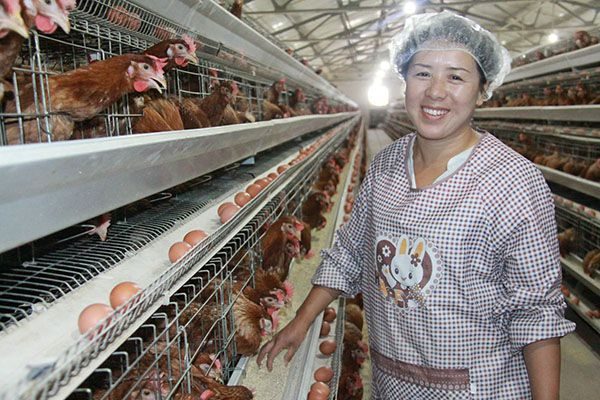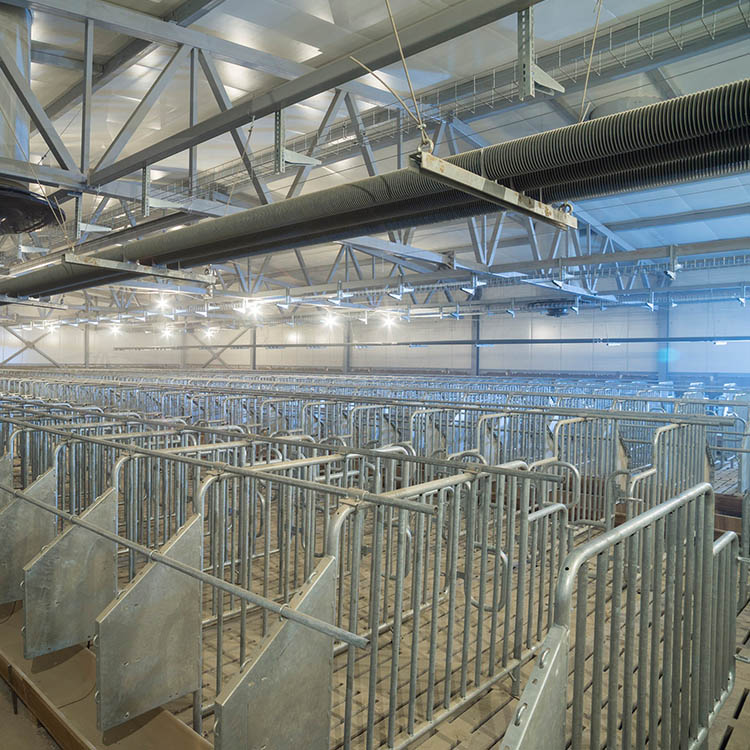
The Planning and Layout of The Pig Farm
1. Production area
2. The breeding management area
3. Diseased pigs isolating room and waste dump
4. Veterinary office and Living area
WhatsApp Now: +8618137822989
Send email: info@Great-farm.com
Planning and construction
Tchnical Services
Video
Inquiry
Planning and construction
1.Production area
Production area including the piggery and production facilities, which is the main building of pig farms, General construction area accounted for the overall building area of 70%~80%.
Breeding boar pigs demand to separate from other pigpen,. Breeding boar pigs area should be located in the less people places and on Upwind region, to prevent the smell of the sows adverse stimulation for boar, meanwhile to use boar odour stimulates the sow estrus.
Farrowing pens need to not only close to the gestation pens, but also close to fatten pigs.
Fatten pigs should be located in downwind and near to the pig way out.
When design the pig house should have an angle of 60 to 30 degrees according to the dominant wind direction, so that each row of the pig get the best ventilation in the summer.
In short, the pig house should according to the local natural conditions, make full use of favorable factors, to do the most good for production on the layout.
In the entrance of production area, should set up a special disinfection room or disinfection pool, In order to carry out strict disinfection for personnel and vehicles to enter the production area.
2.The breeding management area
Breeding management area includes the required ancillary buildings for farm production management, such as feed processing plant, feed warehouses, repair shops; substations, boiler rooms and pump rooms. They have a closed relationship with the daily breeding work, so this area should be built in close proximity to the production area.
3.Diseased pigs isolating room and waste dump
Diseased pigs isolating room and waste dump should be kept away from the production area, located in the downwind, low-lying areas, so as not to affect the production of pigs.
4.Veterinary office
The veterinary office should be located in the production area and only open for that area, for the purpose of diseased pigs, usually located in the downwind direction.
5.Living area
Including offices, reception room, accounting room, canteen, dormitories, and this is where managers and family live and should be separated.
Generally located in upwind place of the production area, or the side parallel to the wind direction. In addition pig farms should be built wall or Epidemic prevention ditch to prevent animal damage and avoid miscellaneous personnel into the field.
6.The road
Roads play an important role on normal production activities, and epidemic prevention as well as increasing work efficiency . Clean and polluted road should not cross with each other, separate inlet and outlet. The feature of clean road is for the people and the transportation for the product lines and fodder, polluted road is for transporting manure, diseased pigs and lanes of abandoned equipment.
7.Water tower
Water tower is the guarantee for the normal supply of clean drinking water, should choose according the water sources, and should be arranged on the top pig farms.
8.Virescence
virescence not only beautify the environment, clean air, or heatstroke, but also can cold and improve microclimate of the pig farms, Meaning while it can reduce the noise, thus can promote safety and enhance economic efficiency.
So when design the overall of the pig farm, better to consider and arrange a good virescence.
If necessary, please contact me for free proposal.
Email: info@great-farm.com
WhatsApp: https://wa.me/+8618137822989
Tchnical Services
Video
Inquiry
Related Projects
